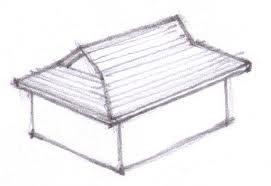Dave:
The B&MR depots were basically lengthened versions of the CB&N ones, which were
quite short, as I recall.
Hol
To: CBQ@yahoogroups.com
From: Dave_Lotz@bellsouth.net
Date: Fri, 21 Feb 2014 13:53:12 -0500
Subject: RE: [CBQ] RE: B&MRR Depots
Hol,
Your sketch look very much like the style used on the
CB&N depots. Does anyone have photos of these?
Dave
-----Original Message-----
From: CBQ@yahoogroups.com
[mailto:CBQ@yahoogroups.com]On Behalf Of Hol Wagner
Sent:
Friday, February 21, 2014 1:41 PM
To: CB&Q
Group
Subject: RE: [CBQ] RE: B&MRR
Depots
When it comes to B&MR (in Neb.) depots, there are two
distinctly different styles of the two-story version that was employed when
living space for the agent was needed in the depot building. The first,
somewhat smaller version was first built in the 1870s and features a
plain peaked roof with no dormers. The second version, introduced in the
1910s (and thus not really a B&MR depot but a CB&Q Lines West
structure), is somewhat larger and features one or more roof dormers.
Both have rectangular bays on the track side for the operator's desk and
train
order signal.
Also, between about 1898 and 1904 the B&MR
built depots of a single-story gabled hip roof design (see sketch below)
where no agent's quarters were required that were constructed in either brick
or frame versions. The Plattsmouth, Friend and Kearney, Neb., depots are
examples of the brick version, while frame ones were erected at -- among
others -- Bridgeport and Humboldt, Neb., and Brush, Fort Morgan and Longmont,
Colo.
Hol
To: CBQ@yahoogroups.com; taceys@gpcom.net
From: sarge9@bresnan.net
Date:
Fri, 21 Feb 2014 10:16:37 -0700
Subject: [CBQ] RE: B&MRR
Depots
Gene, (I have included the list in this posting
as other will be interested)
The Q did not list the depot types by the
window arrangements they only list
as Frame, Stone, Brick, Stucco, Terra
Cotta, and one and two or three story
all of these are listed as A thru M
as types. I have developed a system
that continues on with their system but
adds the window type and if the
Freight Room is an addition or contained in
the main building. So, with that
in mind here is my system:
Starting
with CB&Q system
A - One story frame
B - Two story frame
C -
One story brick
D - Two story brick
E - One story brick and stucco
F
- Two story brick and stucco
G - One story stone
H - Two story
stone
I - One story stone and brick
J - Two story stone and brick
K -
One story stucco
L - Two story stucco
M - One story terra cotta
N -
Three story brick and stone
I then start with the windows (NOTE: These
are for the Salt Box/B&MRR type
depots)
1 - Without dormer
2
- With dormer
3 - With both
I then add if the windows are on the
front or back
a - Front
b - Back
I then add the number of
windows left to right
(1) etc
If there are both types (dormer
and w/o dormer) I make those notations
If there is an attached freight
room I use
+ - attached with the length
- - No attached freight
room
So an example would be: (Antioch Nebraska)
B 3 a (1) (2)
(2) b (2) (2) (1) -
This meaning a 2 story frame with both dormers and
non-dormers, 3 in number
the left most in the front is a non-dormer window
the middle and right most
is a dormer type on the back it has 3 windows
with the left most and the
middle being dormer type and the right being a
non-dormer type also there is
no freight room attached it is incororated in
the main building.
I know this seems complicated but that is my
system.
Now with all this one can determine the number of variations
my
guesstimations will lead to be very close to the 36 given by Chris
earlier.
Harold

|
